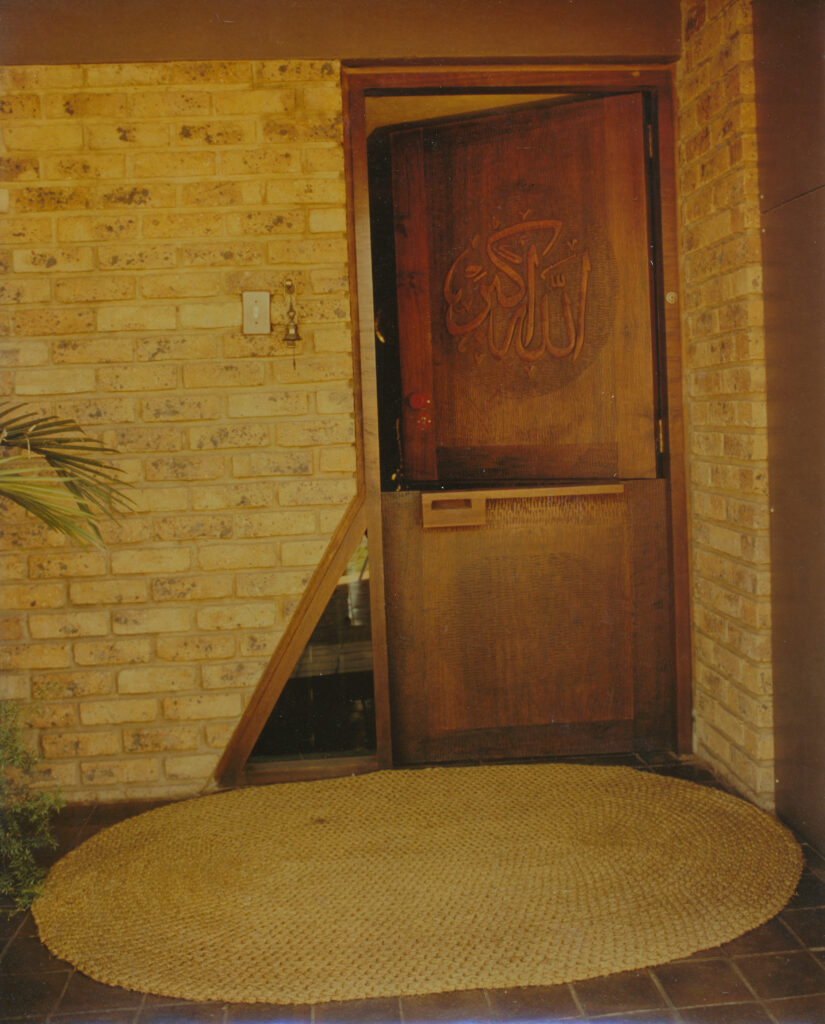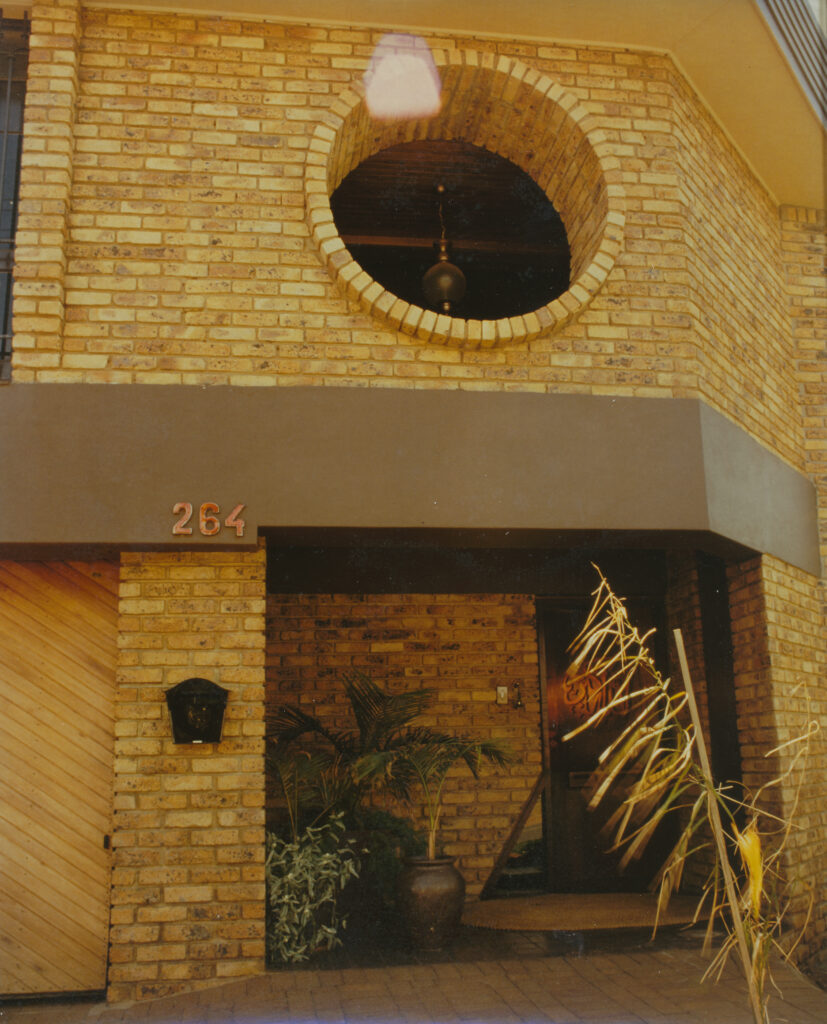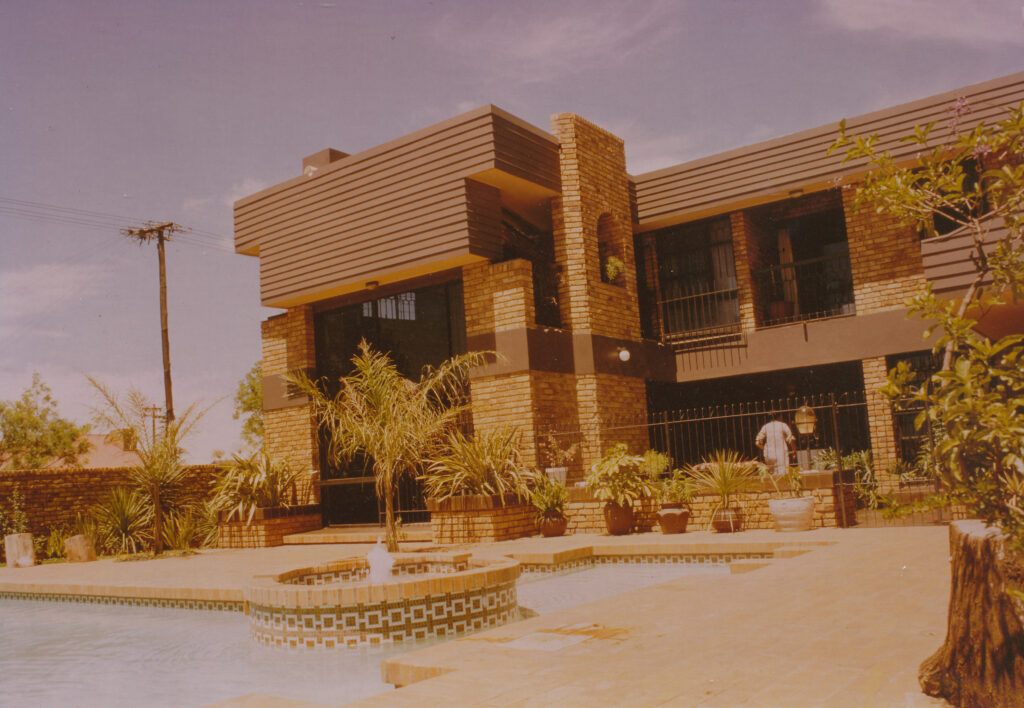


The main objectives of the additions to House Dockrat, according to Architecture SA (1981) is to achieve harmony between the old and new structure and to satisfy fully the client’s brief. Tayob strove to “achieve a blending of old and new spaces, colours, finishes and facilities”, both internally and externally. Tayob took care to select a minimal maintenance face brick with a specific colour that would “blend well” with the new. According to Architecure SA (1981), another element which contributes to the overall unification of the original and the add-on architecture is the sheet metal roofing with oversized facias which extend vertically on the exterior elevation acting as cladding; not dissimilar to a shiplap or weatherboard effect. The clients and initial owners of House Dockrat, Ebrahim and Jamila Dockrat, approached the architect in 1977 with a set of simple objectives. The client wanted to retain and extend the original plastered masonry residence with the extension being of maintenance free face-brick (Personal interview Tayob Architects, 2011).
Climatic Considerations
House Dockrat was built in an era when development and progress far overshadowed the importance of and need for climatic sensitivity and responsiveness. However this dwelling does have some climatic considerations which enhance the living experience greatly; e.g. large windows on the northern façade allow for the ingress of natural light. The structure has sufficient insulation which reduces the amount of energy flow in and out of the house, keeping the interior at a comfortable constant. Also, windows are set deep into the walls to provide additional solar protection.
Awards
This house received notable mention in the journal Architecture SA in 1981 and was later awarded a Merit from ISA (The Institute of South African Architects now SAIA) (Artefacts.co.za; Architecture SA, 1981; Aziz Tayob Architects, 2011).
also refer to able.wiki.up.ac.za
