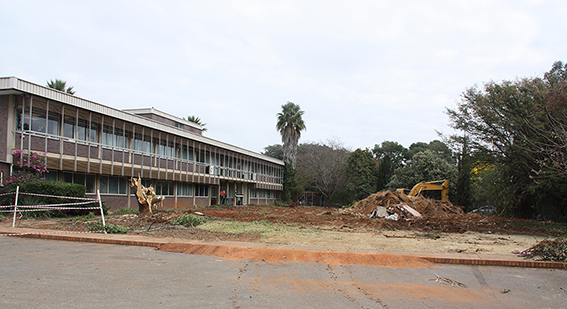
This project for the expansion of the old regional offices for SANRAL in Menlyn.
As a competition winner, it was an exercise in trying to extend the life of an 1970’s building to bring it into line with expectations of a 21st century office building, catering for all the needs of a new tenant. A new floor was added to the original building. An extension provided new conference facilities, entrance foyer, additional offices and parking. Delivered in phases, practical completion was achieved in 2013.
Although the standard green building codes did not apply to it due to it being an extension project, principals of energy efficiency and low carbon footprint were still applied. These include:
- Recycling – the old structure was retained almost untouched. The clients budget was able to be expanded on achieving additional space rather than ‘wasted’ on refurbishment.
- Optimal Envelope – Orientation and insulation was carefully analysed to ensure as low energy use as possible.
- Energy Efficiency – The new electrical and mechanical installations took into consideration all feasible energy saving systems
- Water Harvesting – Recycling roof water to irrigation tanks
- Solar Water Heating – Both existing and new wings have been fed with solar heated water.
- Future Proofing – Consideration for future expansion considered. The columns on the parking deck have been designed to accept future floors.
A very cost effective solution was provided to the client, who was able to remain in the building during construction and still achieve a sizeable area in a very cost effective way. Any future expansions can also take place with very little disruption to the present facilities.


